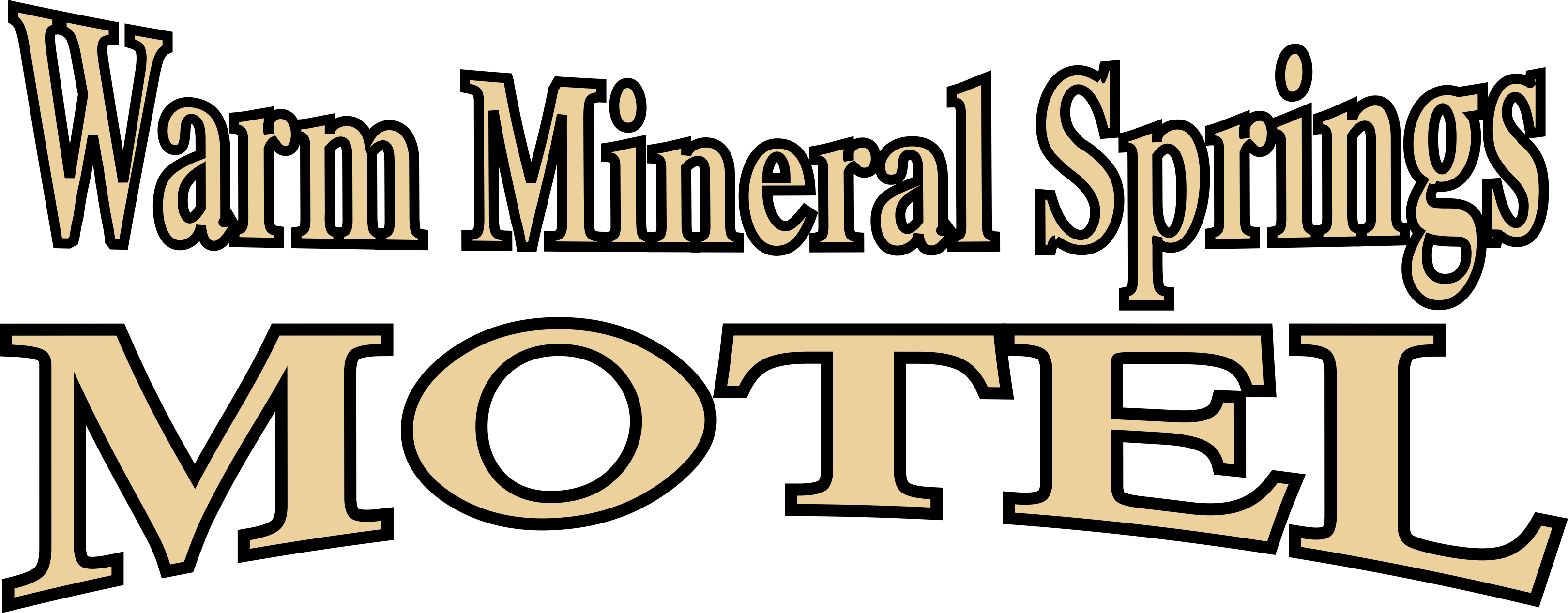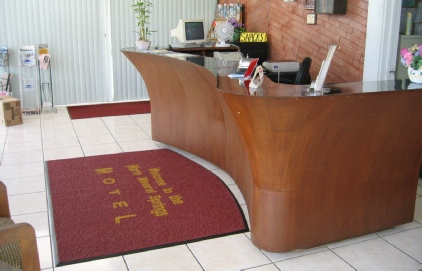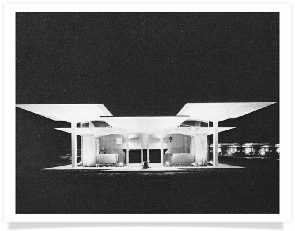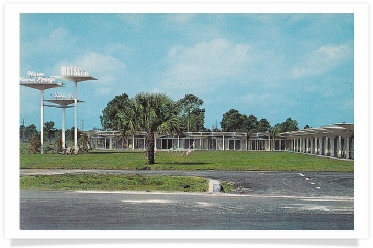© 2016 Warm Mineral Springs Motel. All rights reserved. Designed and Hosted by Suave Software & Publishing


 Home
About Us
Area Attractions
Our History
Contact Us
Home
About Us
Area Attractions
Our History
Contact Us
12597 South Tamiami Trail
Warm Mineral Springs, Florida 34287
Email: wmsmotel@aol.com
Fax: (941) 426-2059
Phone: (941) 426-4029
Toll Free: (888) 694-7563



 Our History
Our History
Warm Mineral Springs Inn was originally built in 1958 as an “L” shape. With just 20 units at that time, it was ultra modern in design. There was an open house on March 19th, 1958 and the Inn had an estimated 10,000 visitors at the grand ceremony. The owners at that time were a couple from Venice, FL.
Designed by architect Victor A. Lundy, many of Lundy’s works incorporated graceful curves and soaring roof lines. A signature style of Lundy's was “more roof than wall”. The motel’s unique mushroom Champagne glass style roof with its glass walls enabled the residents to look at the stars from their beds at night was a highlight. The motel was selected by the American Institute of Architects for the 1958 Special Awards.

Owners have come and gone since then, and the current owners are pleased to say, “We are a Family Style Motel and have a great team, we all work well together and are customer orientated.”
There have been a lot of improvements that bring the motel up to modern day standards as many of our regular guests notice when they come back to us every year but, we have also tried to keep some of the things from the past which makes the atmosphere of the Warm Mineral Springs Motel special.
One of those things is our reception desk which is the original from 1958. I don’t think you will find another one like it anymore.
We look forward to your visit at the Historic Warm Mineral Springs Motel, Inc.




The right wing was attached later making it the U-shape it is today. It was also given a new sign which was placed in a different position. The Motel had the present day touches in 1990 when the pool area was built.


The Florida Association of Architects for the American Institute of Architects “Official Journal” August, 1958 Issue
“I was searching for a form that would somehow symbolize the thought of the “Fountain of Youth” by a plastic flowing shape, that would also echo the organic growing shape of a tree. The answer came in the adoption of a structural system based on using precast concrete hyperbolic paraboloids, 14-15 foot square (from basic motel unit width-requirement, plus necessary overlap) in two heights arranged in a U-shaped plan (the remaining wing will be added shortly). Three of the so called shells were lifted up on higher columns of varying height to form the sign of the motel, as a free-standing piece of sculpture.” - Victor A. Lundy